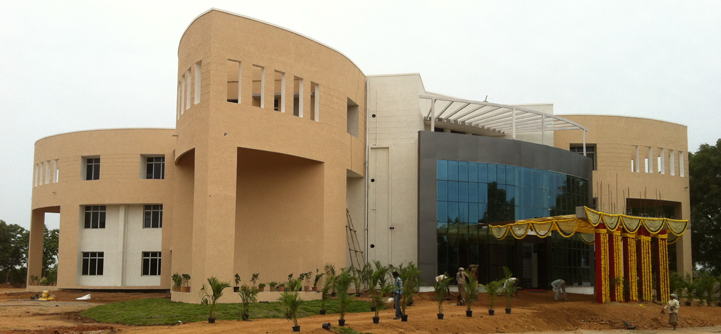P.T FLAT SLAB
In a flat slab there is a thickened slab in region at the vicinity of the column that either includes drop panel or column capital. Depth of the drop panel will be twice the thickness of the slab. Construction of flat slabs is one of the quickest methods available. Lead times are very short as this is one of the most common forms of construction.








